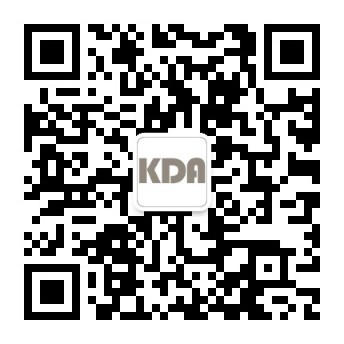
充分利用地形高差考虑各业态布局,最大化减少土方开挖,同时结合地形做了针对性的产品研究,立面采用现代简约手法,打造惠州西入口门户形象
Taking full advantage of the height difference of the terrain to consider the layout of various types of business, minimizing the excavation of earth, at the same time, combined with the terrain to do targeted product research, the facade adopts modern simple techniques, to create the image of Huizhou West entrance portal