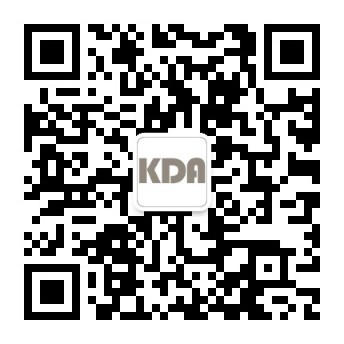
本项目内部建筑造型以简洁的体量进行有序组合,既对基地内部中轴线予以加强和延伸,也演绎着现代都市自由灵活、多变性的特征。酒店利用山的自然外轮廓形状,对立面分割,体现当地的文化,运用现代建筑的设计手法,以现代横向元素,诠释着这一优良的企业文化。
The internal architectural modeling of this project is orderly combined with simple volume, which not only strengthens and extends the central axis inside the base, but also interprets the characteristics of freedom, flexibility and changeability of modern cities.The hotel makes use of the natural contour shape of the mountain, the opposite division, reflects the local culture, the use of modern architectural design techniques, with modern horizontal elements, the interpretation of this fine corporate culture.