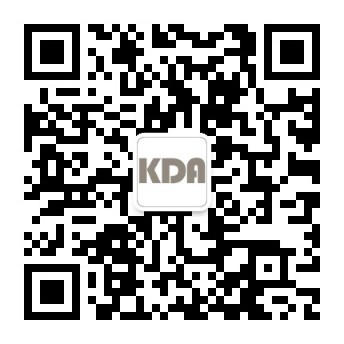
项目以营造友好的城市界面、提升企业对城市开放包容的形象、协调周边关系未出发点。提出聚集与共享、生态与艺术的规划理念。规划将基地沿街架空与中央位置打开,打造成开放的空间,聚集人气,与城市与市民共享建设成果,体现永威企业开放包容的 非凡气度 !引进艺术创意街区,激活片区活力,提升企业总部的格调。
The project aims to create a friendly urban interface, enhance the image of the enterprise as an open and inclusive city, and coordinate the surrounding relations.Put forward the planning concept of gathering and sharing, ecology and art.The planning will open the base along the street overhead and the central location, making it an open space, gathering people, sharing the construction results with the city and citizens, reflecting the extraordinary tolerance of the open and inclusive Yongwei enterprise!Introducing artistic creative blocks, activating the vitality of the area and improving the style of the corporate headquarters.